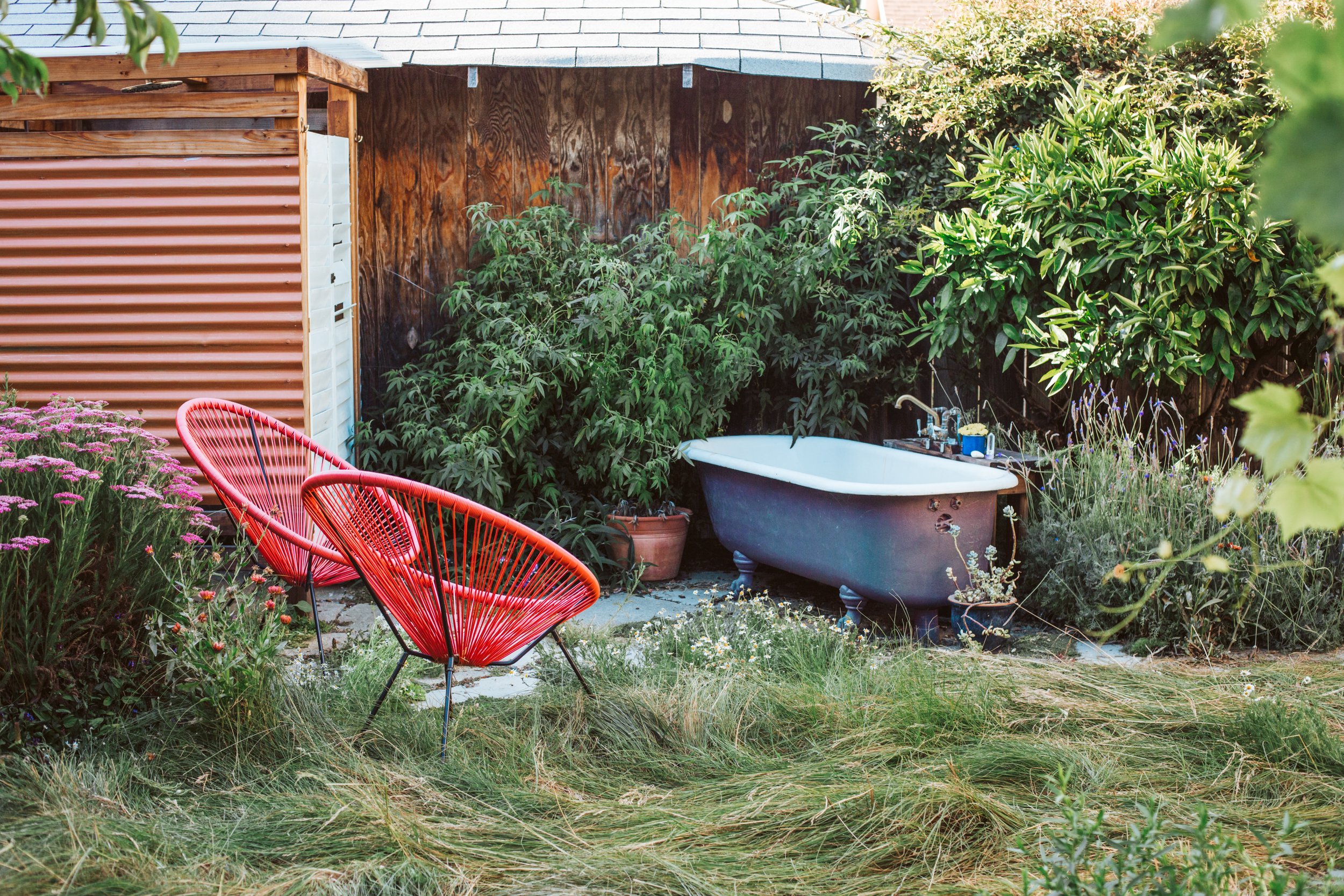
Location: Berkeley, CA
Design Goals:
Create an artistic, drought-adapted garden
Redesign backyard into two separate garden spaces for tenant and owner
Integrate existing plantings (perennials, vines, trees, edibles)
Incorporate a bathhouse zone, claw foot tub, and outdoor shower area
Create more privacy from 2-story neighbors
Address cracked and mismatched concrete pads
Urban Outdoor Bathhouse Sanctuary
1,200 square feet of city backyard are regenerated into a tranquil sanctuary that reuses existing materials and incorporates native + edible plants into multiple sensory habitat gardens. The entire garden puts an emphasis on reusing materials, conserving water, connecting with nature, and creating spaces for culinary, medicinal, and pollinator plants to thrive. This project includes a strategically split yard to accommodate a multi-tenant duplex. A living green fence separates the two sides with a trellis and edible passion flower vines, berry shrubs, and espalier fruit trees that create privacy while integrating seamlessly into the gardens.
The design provides the tenant with 1/3 of the space and an area that includes veggie beds, a low-maintenance succulent zone, and a lounge area. In the other 2/3 of the space, the main garden includes a decomposed granite patio with space for entertaining, dining, and growing veggies in raised beds. A living edible fence, extended with a trellis and plant archway, creates privacy by shielding the neighbor’s view with existing jasmine and edible passion flower vines.
A drought-tolerant herbal meadow with lush carex and chamomile fills the center of the garden, great for afternoon picnics, lounges, and reading. Beyond sits an outdoor bathhouse area with a shower and repurposed clawfoot tub for long soaks in the fresh garden air. The bathhouse area is designed for recycling the bath water and irrigating the surrounding meadow through a subterranean drainage system. A sensory moon garden surrounds the bathtub to create a tranquil space to connect with nature, day or night, with lots of day + night blooming fragrant plants. In the back corner, old concrete is repurposed into a flagstone patio with a fire pit that leads to a redesigned greenhouse + artist studio. Vertical green areas, hanging live art, and party lights add artistic dimension throughout the garden.
Project Ecological Benefits:
Native + pollinator plants
Culinary garden for homegrown food + medicine
Drought-friendly lawn alternatives
Repurposed materials
Butterfly + songbird habitats



























